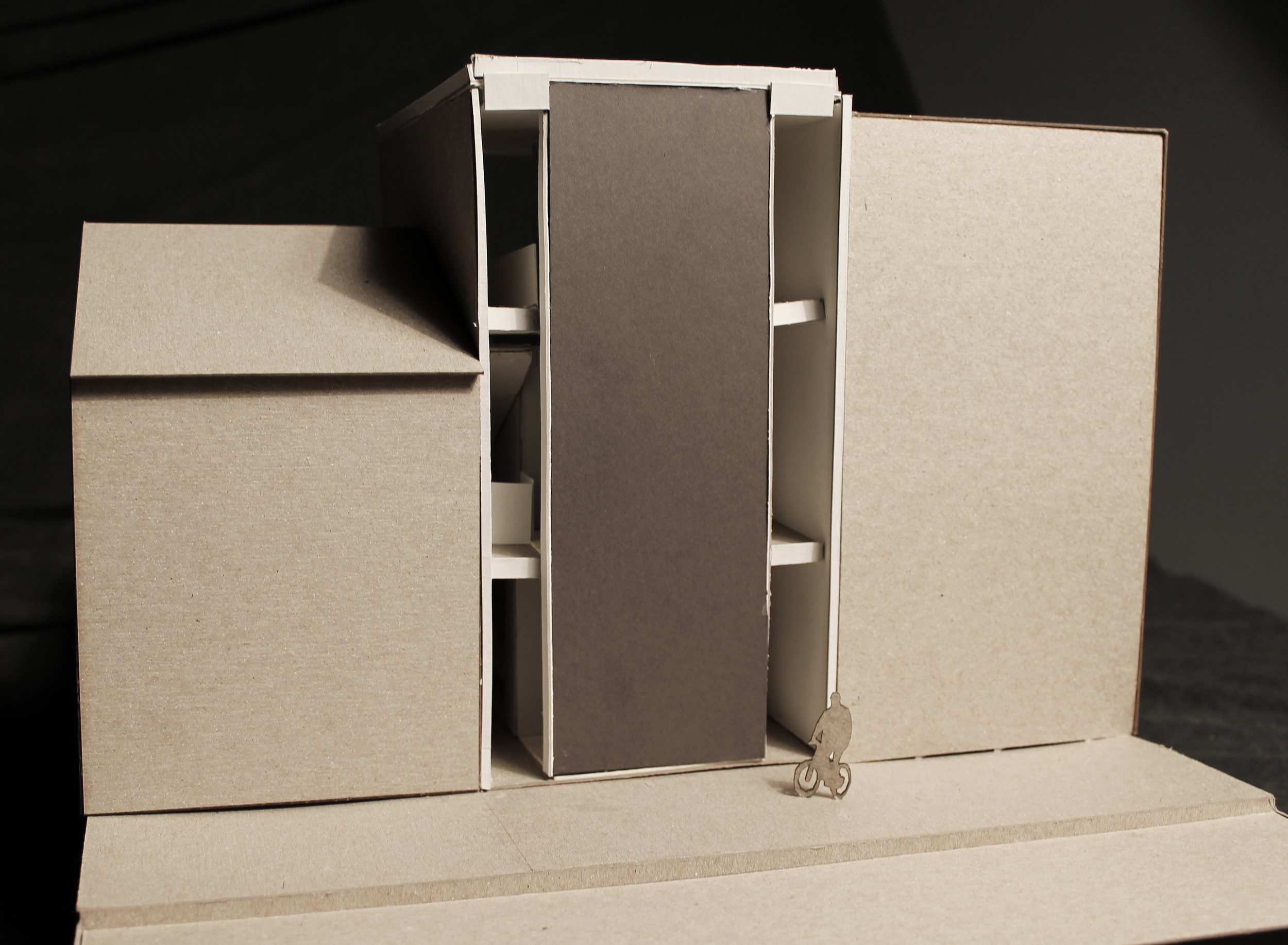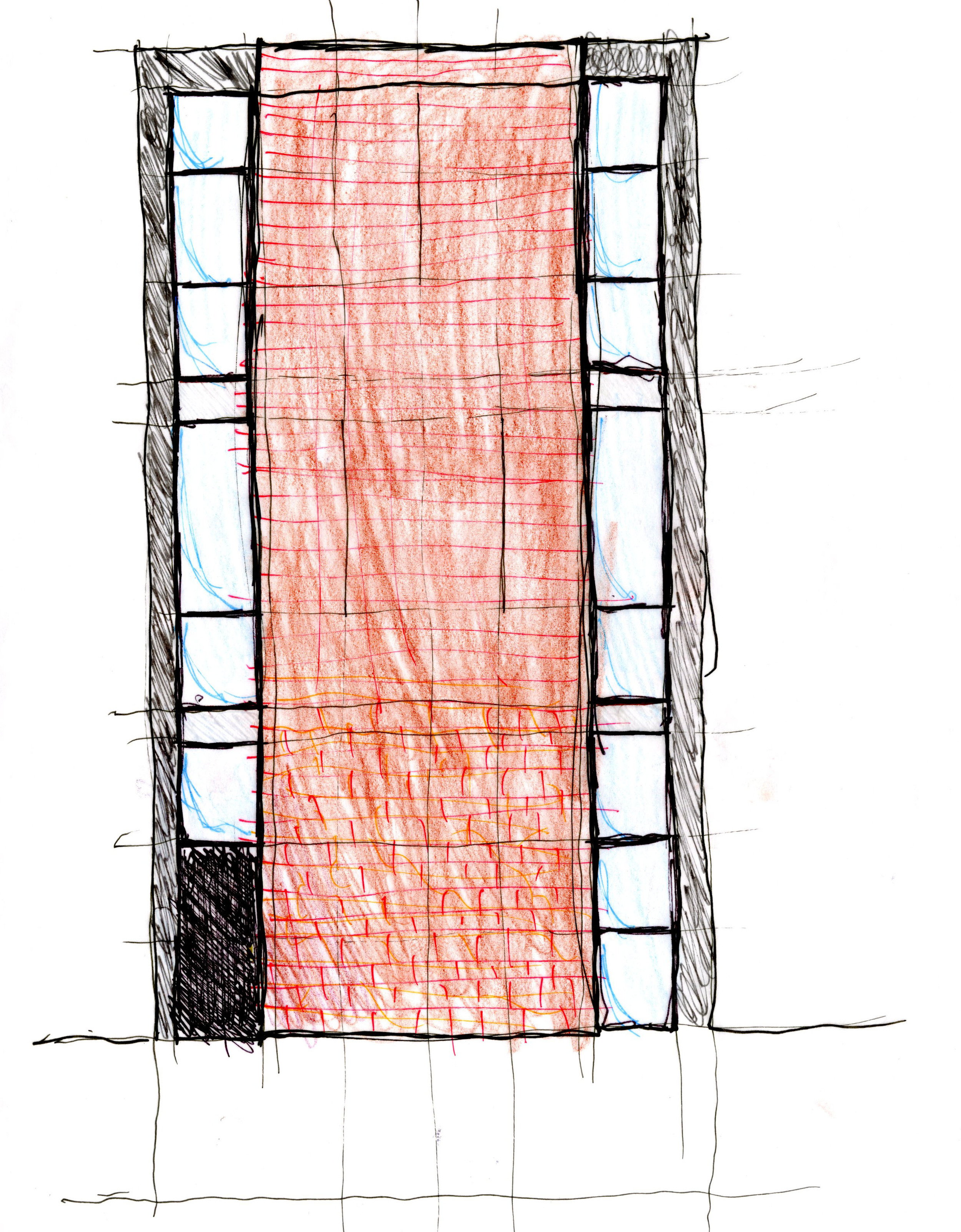Pittsburgh Rowhouse
March to May 2013 | First-Year Studio II, Spring 2013 Semester
Advised by Freddie Croce, RA and Donna Ficca
Situated on a 20’-0” x 100’-0” Penn Avenue lot in Pittsburgh’s Garfield neighborhood, this rowhouse (or townhouse) was designed for an artist couple, where one of the partners is a painter and the other a photographer. The rowhouse needed to function as their home and studio. They absolutely required a large room for entertaining their friends and family also large enough to display their 12’-0” x 16’-0” Rothko, a north-facing studio for painting, a darkroom, and, of course, their bedroom.
My main goals in this project were to organize the house volumetrically by floor and keep the number of fully enclosed spaces - rooms - to a minimum. The house blends its public and private spaces, but doesn't abandon the private altogether. As such there are only four completely enclosed rooms in the house: two bathrooms, a storage room, and a darkroom. Otherwise the rowhouse consists of open, flexible living spaces, such as the first-floor kitchen-living-dining area, the second-floor bedroom, and the third-floor studio, and the second floor is open to the double-height living-dining area. The outdoor spaces - a first-floor garden patio and a third-floor roof terrace - are similarly large, open, multi-use spaces. Each level of the house is geared toward a specific category of daily life: the first floor is called “Live,” the second floor is “Rest,” and the third floor is “Create.” For the philosophically-inclined among us, the higher you climb up in the house, the more enlightened your experience.
The material palate reinforces the rowhouse's programmatic and volumetric organization. The circulation “corridors” along the house’s outer walls are raw concrete, as are the walls and floors in more functional spaces such as the bathrooms and darkroom. In contrast, floors in the main living-dining space, bedroom, and studio are reclaimed hardwood and the walls are plastered and finished. The main living-dining-entertaining space and studio are heavily glazed to their adjoining garden and terrace, respectively. In contrast, the front façade on Penn Avenue is minimally glazed and offers only glimpses of the lives going on within.












